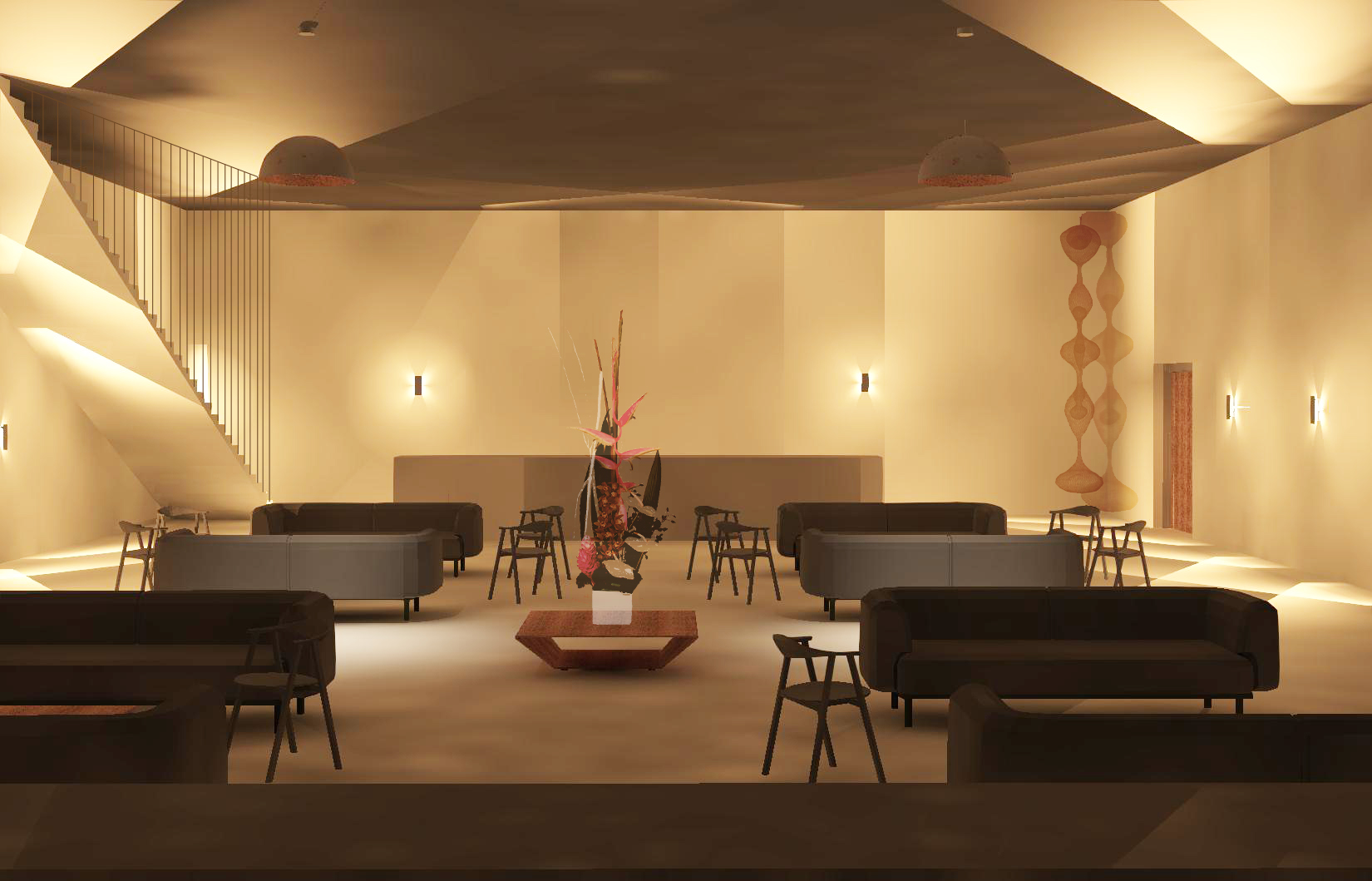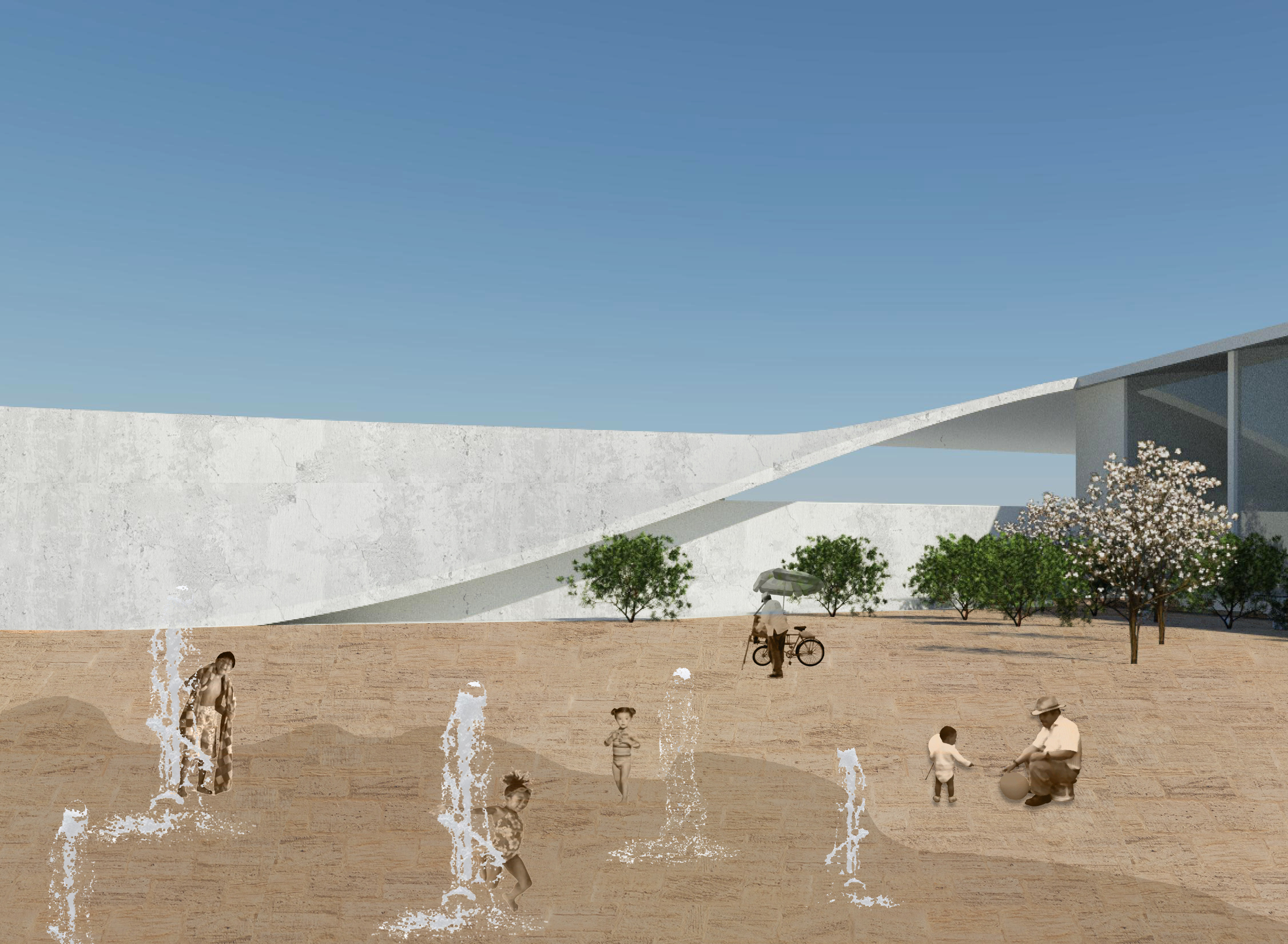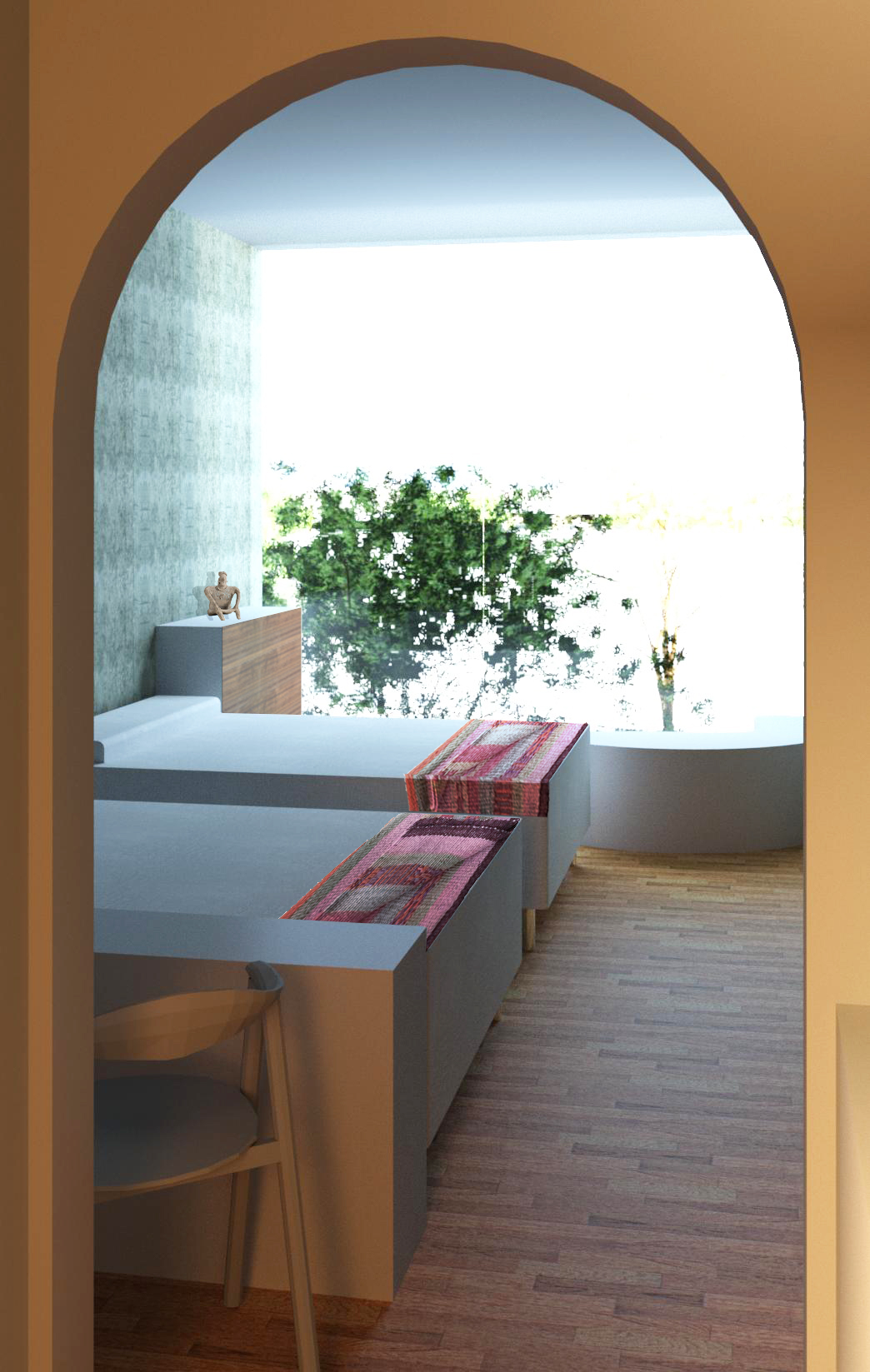Studio Project
Hotel de las Aletas
Fall 2018, Studio 5, Prof. Anders Nereim.
Software Revit, Photoshop
Images

perspective









The earliest recorded tribes that lived on the coastal region of Peru are the Mochu and Nazca. Though few traces are left, archaeologists have been able to establish that their disappearance was likely due to the effects of El Niño, a weather phenomenon that has profoundly affected Peru for thousands of years. Today Lima, Peru faces unique challenges in the tourist industry as a result of climate change and globalism. This studio required us to confront these issues in designing a mid-range luxury hotel in Lima’s most vulnerable neighborhood of La Punta. Located on an isthmus flanked by the Pacific Ocean, La Punta already encounters flash floods and tsunami warnings at an alarming rate. Coupled with increasing economic anxiety with respect to tourism, local culture and history, this site poses a complex series of questions.
Hotel de Las Aletas was conceived as a project that would reinvigorate the hotel and tourist industry in Lima. Imagined as an urban space, the divisions between tourist and local are blurred. Daily encounters and transactions are presented as part and parcel of the contemporary travel encounter. Influenced by formative Peruvian design history, the structure is modeled in the rectangular grid of Andean archaeological sites. Its spatial dominance subverts the colonial plaza by placing it in dialog with the large open gathering spaces of the Incan landscape and responds to the scale of the Peruvian military museum located in the same neighborhood, while maintaining a reserved height with respect to the height of the surrounding area.
The roof slopes on the western interior wall. The slope is a welcoming gesture, inviting visitors to sit on the gentlest part of the slope or enter through the aperture. The slope also allows for the collection of water during the rainier seasons. Located in the cavernous sublevel is a large cistern which collects grey water for use in irrigation during the drier seasons. A recessed truss helps elevate the titular “aletas”. They are pushed in and extend out towards three load-bearing walls which appear to effortlessly support the weight of the curved roof. Elevated just 25’ above sea level, the top of the plaza can also be a place of refuge during floods and storms while forming an island accessible by boat when the site becomes permanently inundated. From the axis of the rectangle to the overhang of the coplanar roof and floor, every effort is made to ensure that the structure maximizes a passive, sustainable, and welcoming space.